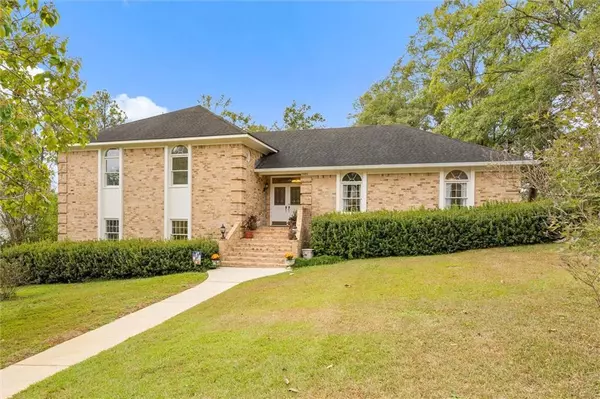Bought with Peggy Lents • Roberts Brothers West
$415,000
$435,000
4.6%For more information regarding the value of a property, please contact us for a free consultation.
4 Beds
4.5 Baths
3,700 SqFt
SOLD DATE : 08/16/2023
Key Details
Sold Price $415,000
Property Type Single Family Home
Sub Type Single Family Residence
Listing Status Sold
Purchase Type For Sale
Square Footage 3,700 sqft
Price per Sqft $112
Subdivision Sugar Creek
MLS Listing ID 7134784
Sold Date 08/16/23
Bedrooms 4
Full Baths 4
Half Baths 1
HOA Fees $12/ann
HOA Y/N true
Year Built 1988
Annual Tax Amount $1,432
Tax Year 1432
Lot Size 0.300 Acres
Property Description
This fabulous custom-built tri-level home is located in the popular Sugar Creek neighborhood and has many unique features that make it one of a kind. Closeness to shopping centers, park and the university as well as safety and ethnic diversity are among the reasons the sellers have been living in the house for over 29 years and are building their new house due to downsizing in the same neighborhood. This beautiful and very well maintained house has 4 bedrooms, 4 full baths, one 1/2 bath. On the main level is a spacious room with a full bathroom that can be used as mother-in-law suite or guest room; separate formal dining room; a bonus room with bookshelves that can be used as office; kitchen has been renovated with granite countertop and ceramic tile, a garden box by the window on which you can put your favorite plants, under cabinets motion sensor lights, with a large pantry and breakfast area; spacious laundry room with a sink and built in iron board which have never been used; a sunroom with skylights that opens to a half covered porch overlooking the yard and the pool; a doorbell for pets. Garage is also located on the main level with two separate storage spaces. On the upper level are two big bedrooms, 9.5 ' tray ceiling with full bathrooms and walk in closets. One of the rooms has a built-in desk with bookshelves. There is a laundry chute on the upper level as well. Master bedroom is located on the lower level with double vanity, whirlpool tub, separate shower, skylights and large walking closet that is connected to a cedar closet; The great room or family room with 14'+ ceiling, a masonry fireplace, big built-in shelves connected to a half bathroom. The large French windows in the great room have been replaced with hurricane safe windows that opens to the yard and the pool. Also, there is storage closet with a crawl space on the lower level. A beautiful staircase connects the upper level and the lower level. The house is equipped with security system, intercom and central vacuum. The sellers are not sure if the security system and intercom are working since, they have not been used for a long time. Per seller new liner in pool 2020, new paint outside of house, new smoke detectors, a few new doorknobs, sprinkle system added in 2013, garage door replaced in 2016 ***Listing Agent makes no representation to accuracy of sq. ft .Buyer to verify. Any and all updates are per Seller(s).***
Location
State AL
County Mobile - Al
Direction Head north on Hillcrest Rd toward Cottage Hill Rd, turn left onto Sugar Creek Dr. N., Turn left onto Sugar Creek Dr. S.
Rooms
Basement None
Dining Room Separate Dining Room
Kitchen Cabinets Other, Eat-in Kitchen, Kitchen Island, Pantry Walk-In, Stone Counters, Wine Rack
Interior
Interior Features Bookcases, Central Vacuum, High Ceilings 9 ft Lower, High Ceilings 9 ft Main, High Speed Internet, Permanent Attic Stairs, Tray Ceiling(s), Walk-In Closet(s)
Heating Central, Natural Gas
Cooling Attic Fan, Ceiling Fan(s), Central Air, Whole House Fan
Flooring Carpet, Ceramic Tile, Hardwood
Fireplaces Type Gas Starter, Great Room, Masonry
Appliance Disposal, Electric Oven, Gas Cooktop, Gas Water Heater, Microwave, Range Hood, Trash Compactor, Washer
Laundry Laundry Chute, Laundry Room
Exterior
Exterior Feature Awning(s), Gas Grill, Private Yard, Rear Stairs, Storage
Garage Spaces 2.0
Fence Back Yard, Fenced, Privacy, Wood
Pool None
Community Features None
Utilities Available Cable Available, Electricity Available, Natural Gas Available, Phone Available, Sewer Available, Underground Utilities, Water Available
Waterfront false
Waterfront Description None
View Y/N true
View Other
Roof Type Shingle
Parking Type Driveway, Garage, Garage Door Opener, Garage Faces Side, Kitchen Level, Level Driveway, Storage
Garage true
Building
Lot Description Back Yard, Corner Lot, Front Yard, Landscaped, Sloped
Foundation Slab
Sewer Other
Water Other
Architectural Style Other
Level or Stories Multi/Split
Schools
Elementary Schools Olive J Dodge
Middle Schools Burns
High Schools Wp Davidson
Others
Acceptable Financing Cash, Conventional, FHA, VA Loan
Listing Terms Cash, Conventional, FHA, VA Loan
Special Listing Condition Standard
Read Less Info
Want to know what your home might be worth? Contact us for a FREE valuation!

Our team is ready to help you sell your home for the highest possible price ASAP







